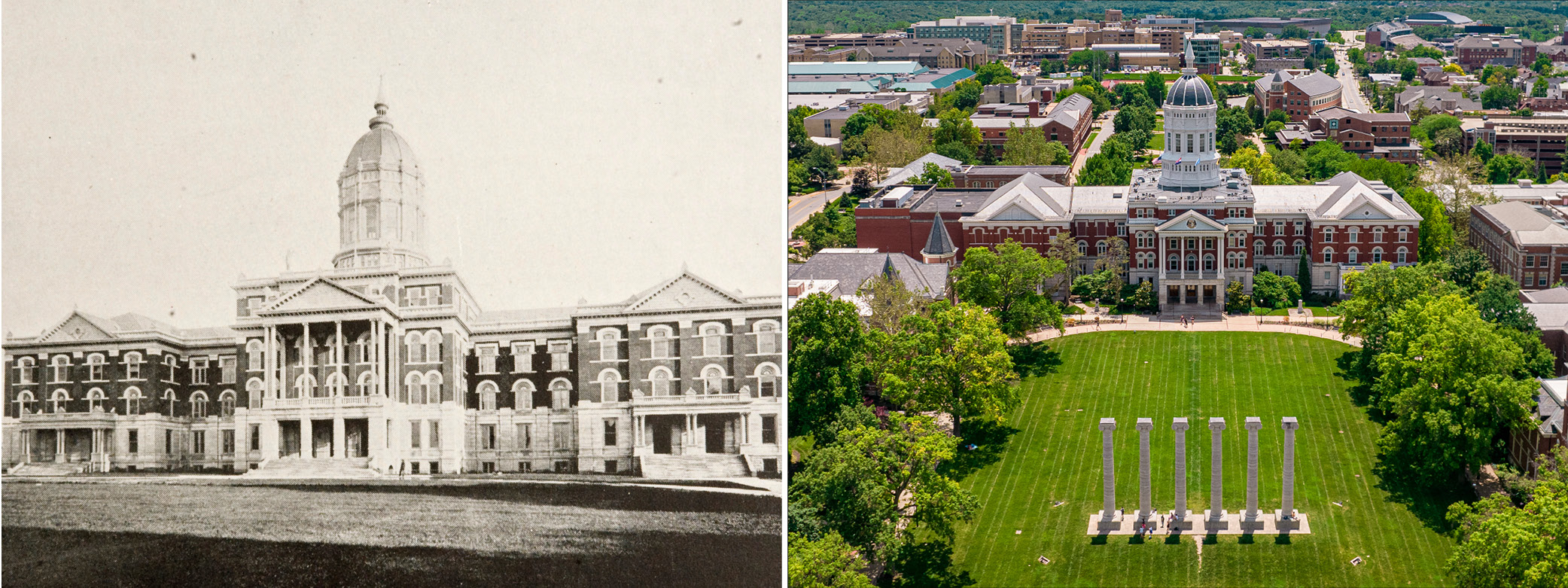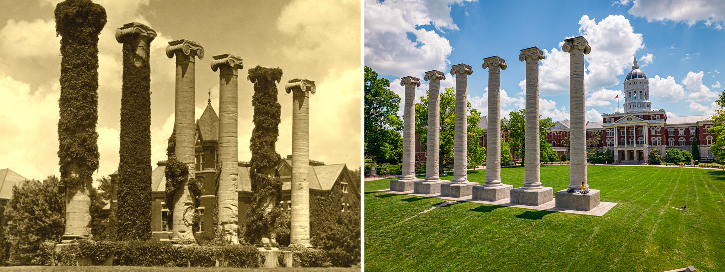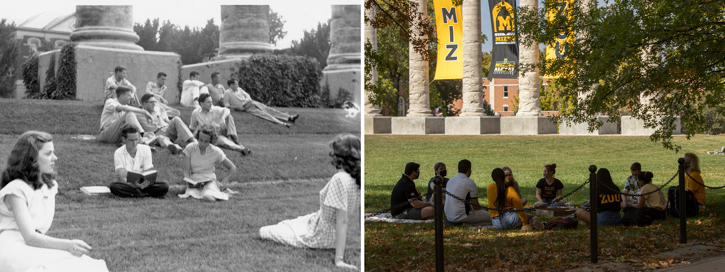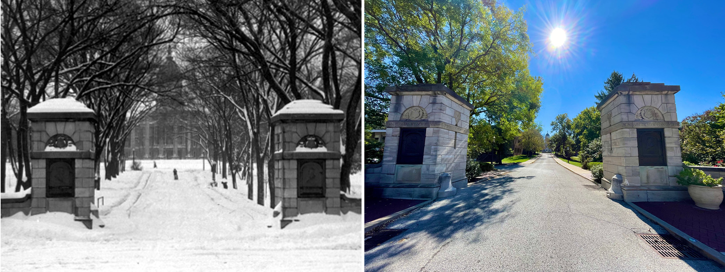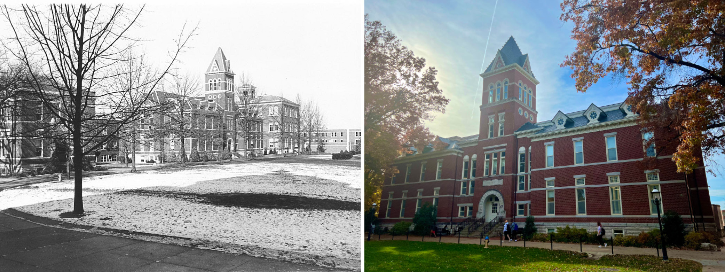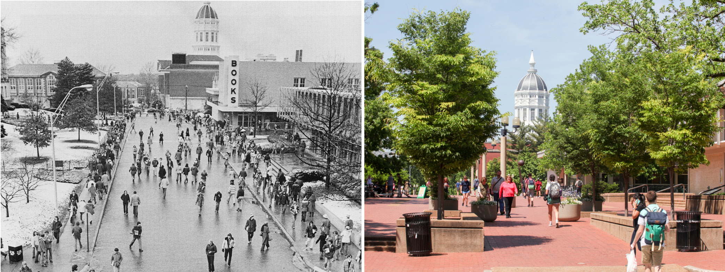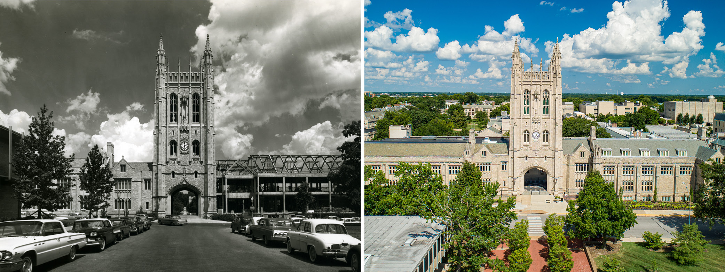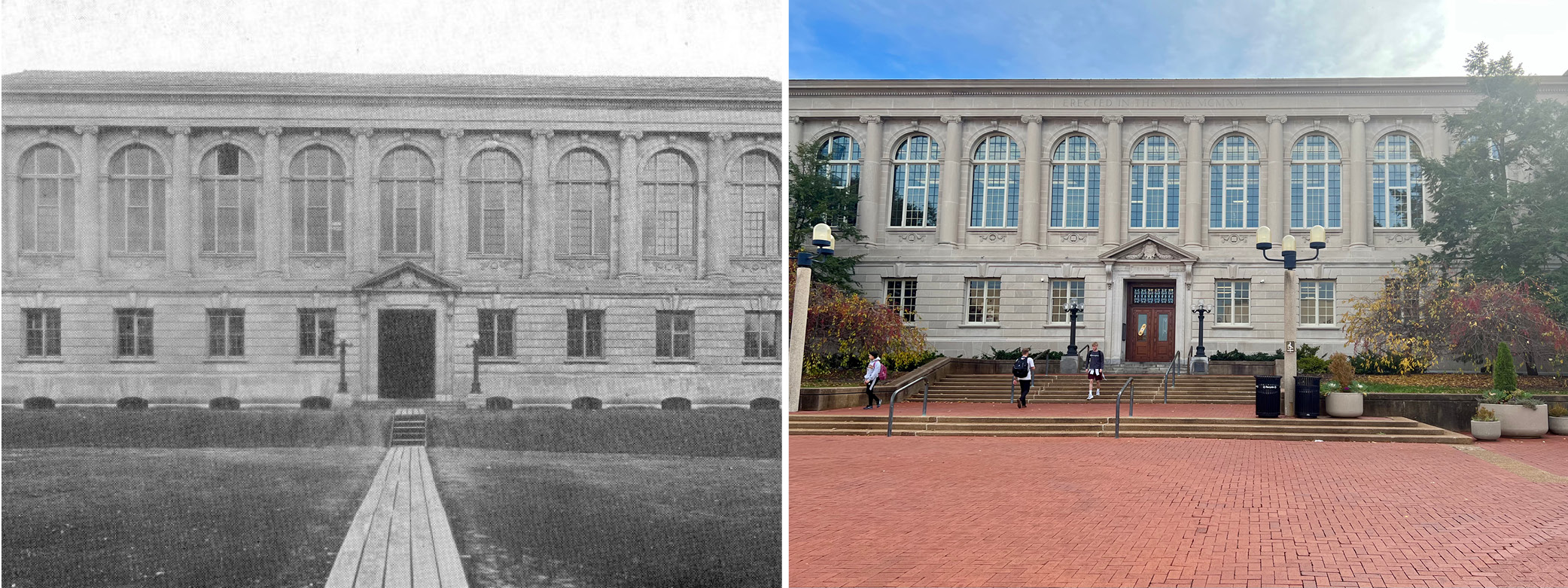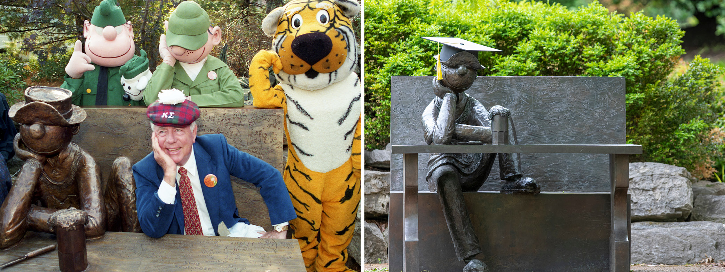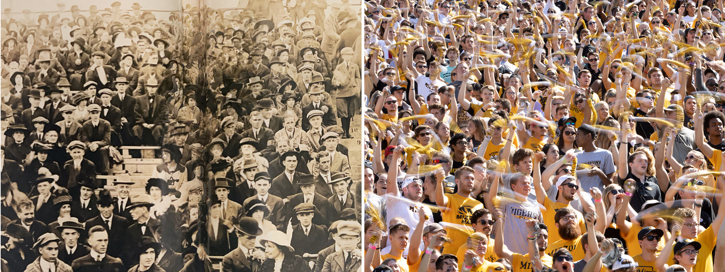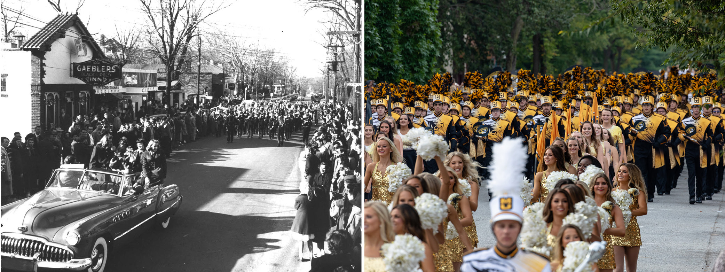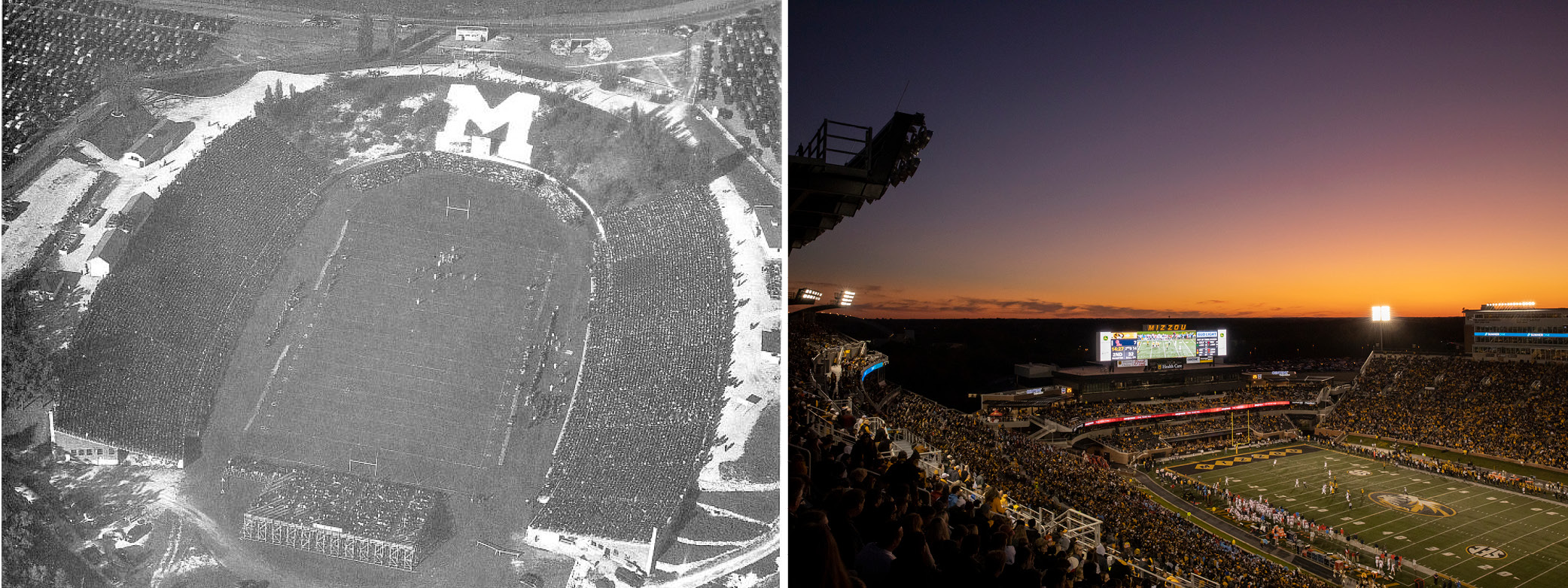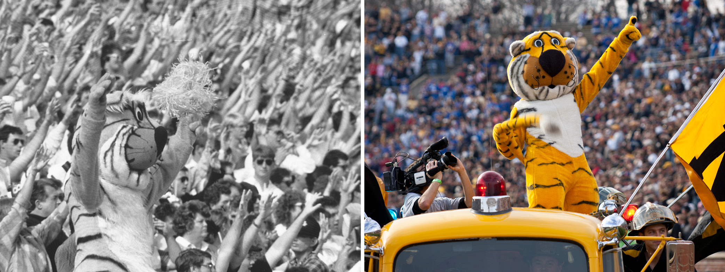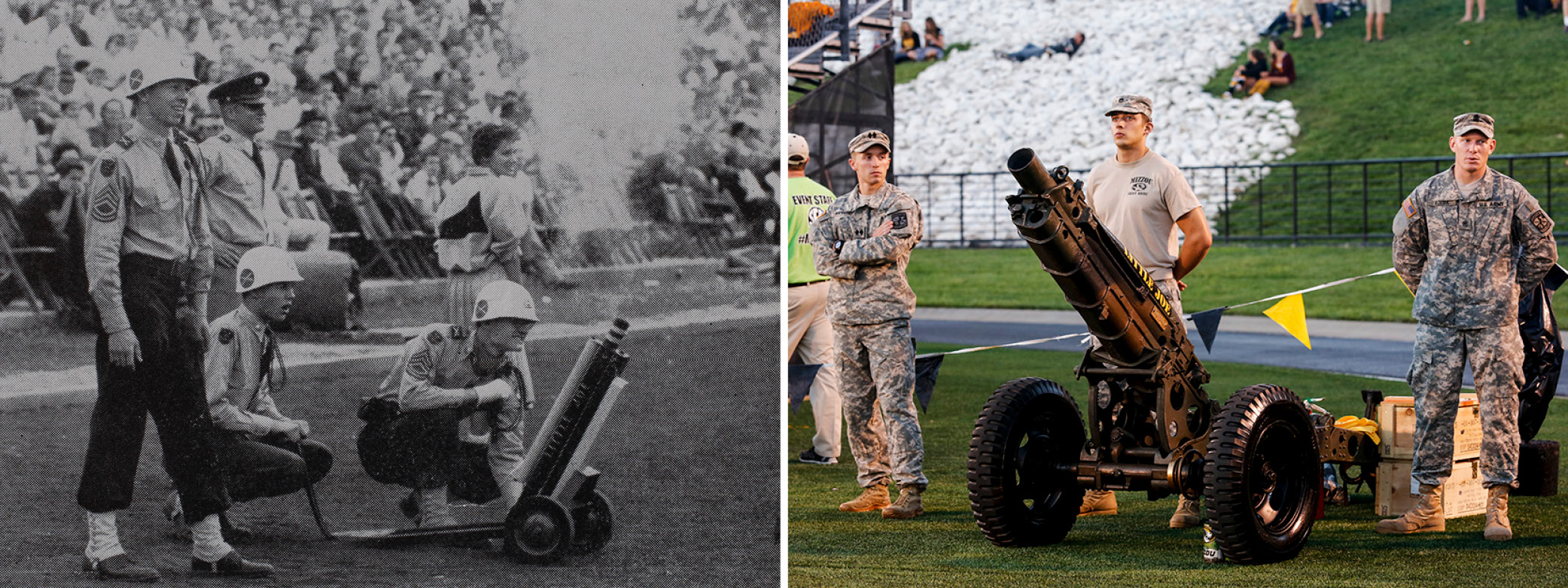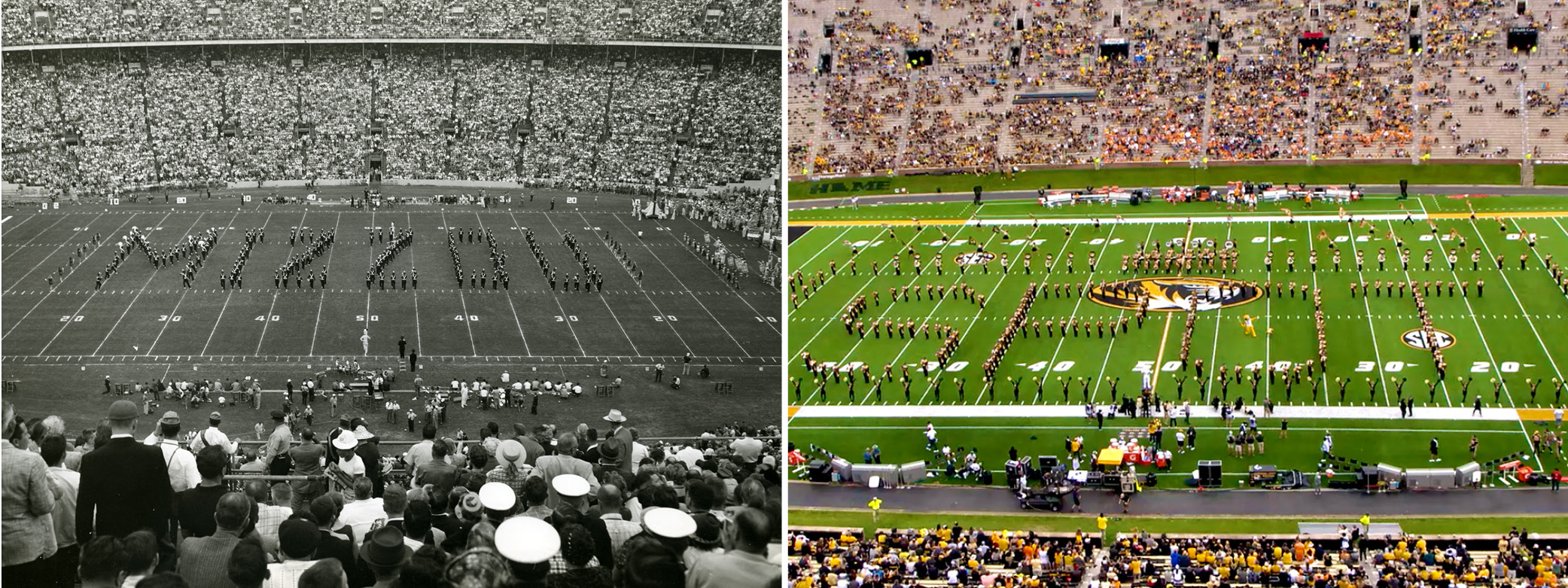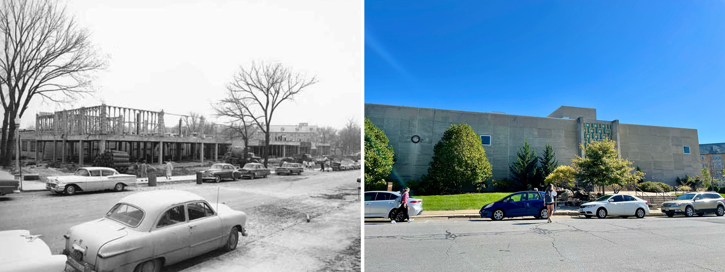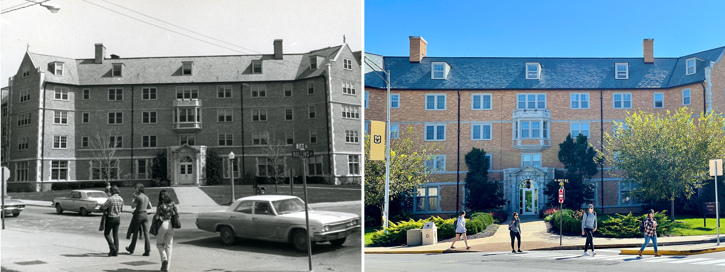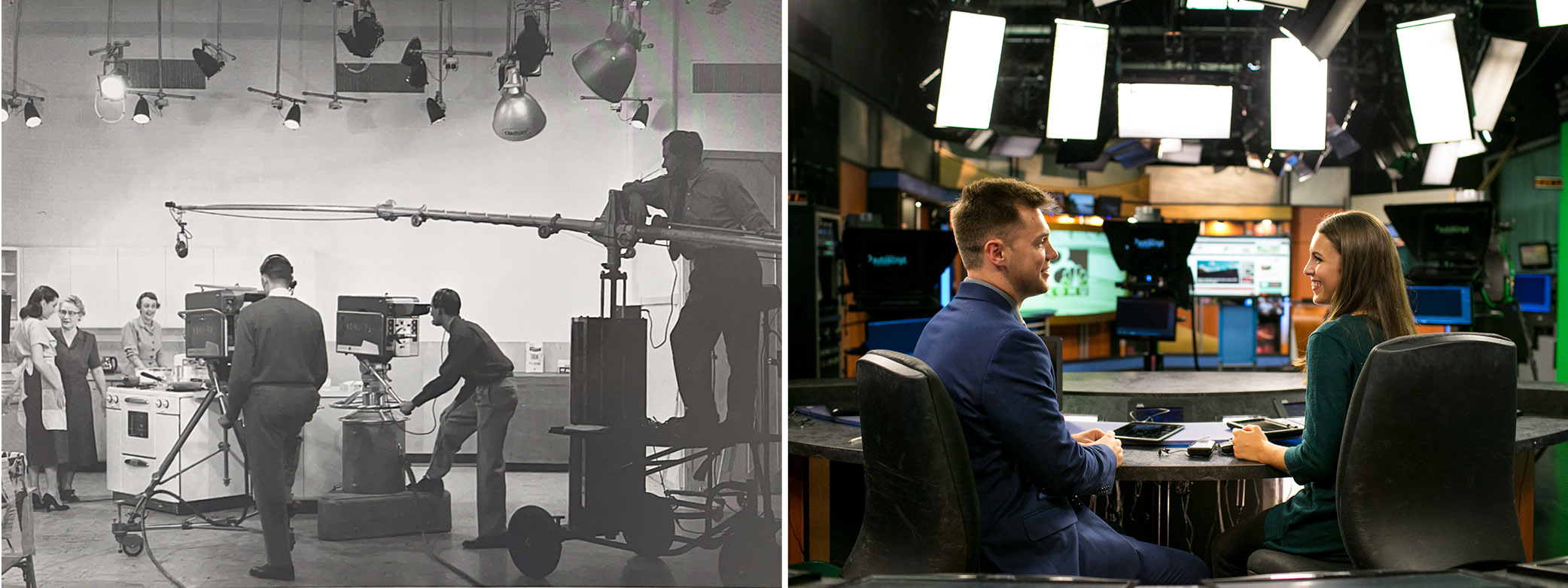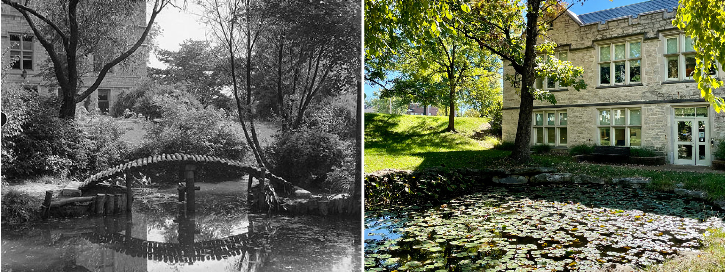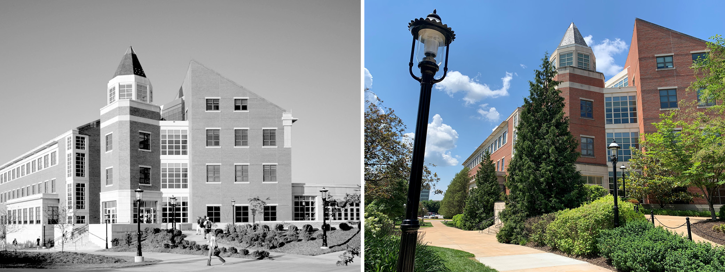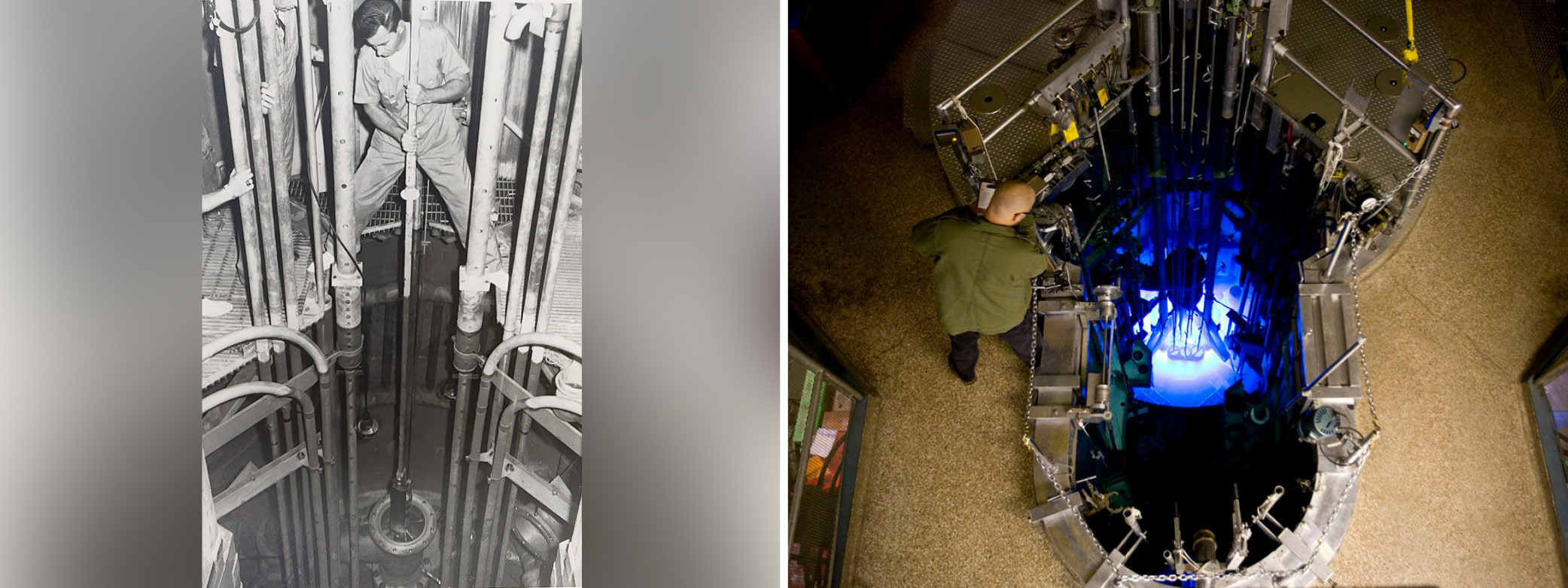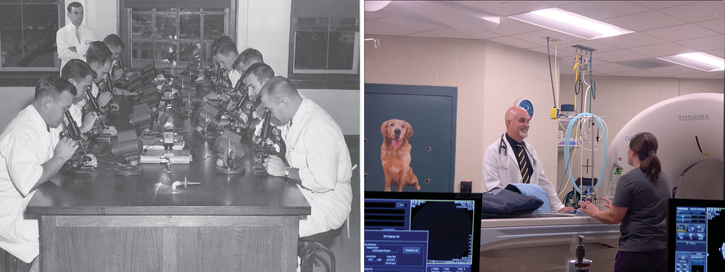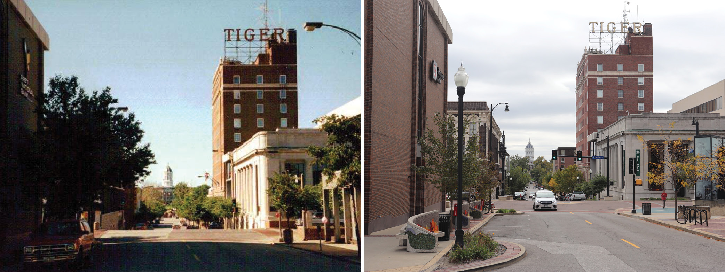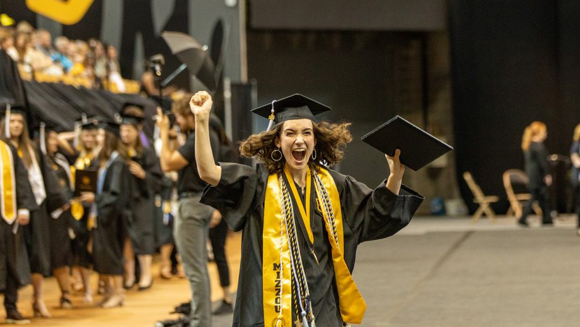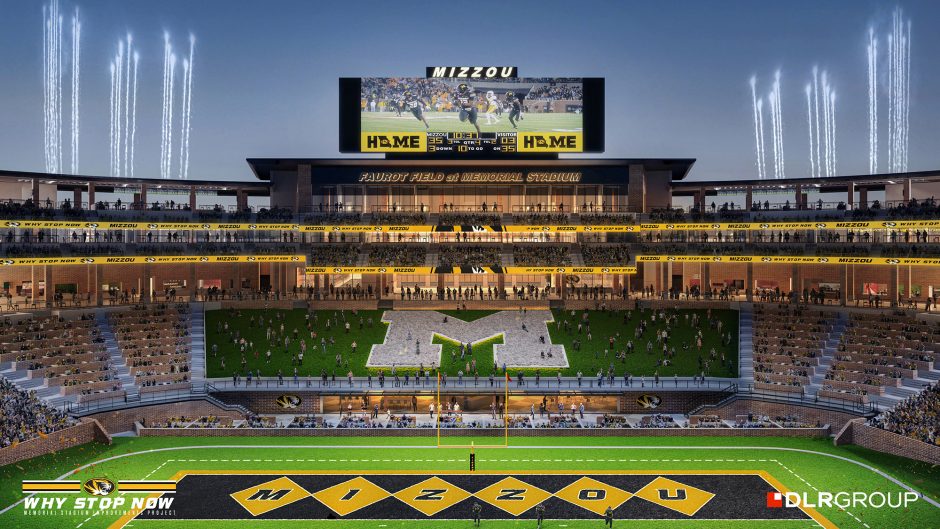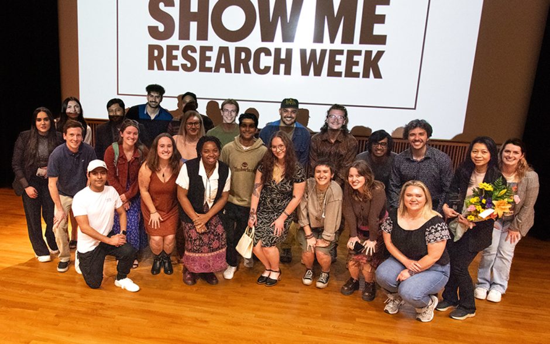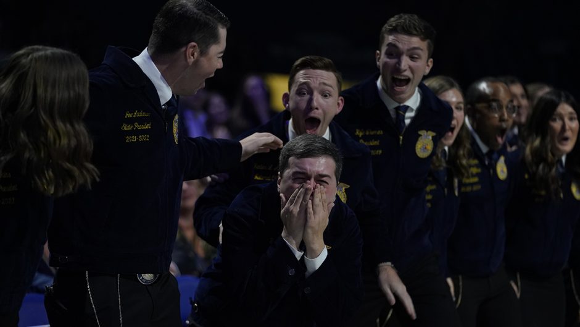Feb. 9, 2024
Contact: Deidra Ashley, ashleyde@missouri.edu
After the original Academic Hall burned down in 1892, the “New Academic Hall” — later renamed in honor of Richard Henry Jesse — was constructed. The dome on the building has evolved into one of the most recognized symbols of the University of Missouri, rising nine stories above Francis Quadrangle.
The historic photo shows Jesse Hall’s chapel in 1901. The space was eventually renovated and Jesse Auditorium became the building’s main auditorium in 1953. In a typical year, the auditorium hosts more than 200 events and has attracted first-class performers, including Jerry Seinfeld, Ray Charles, Emmylou Harris and Maya Angelou, just to name a few.
Built with local limestone, the six Ionic-style columns on Francis Quadrangle are all that remains of Mizzou’s first campus building. This historic photo captures the columns covered in ivy. The vines were removed in the 1980s to help protect the Columns’ stone.
Students have long congregated on the lawn of the Francis Quadrangle. Today, many faculty members use the space as a location for outdoor classes.
The North Gate was constructed in 1915. The gate’s west pillar originally contained the original Academic Hall’s cornerstone, which is now on display in Jesse Hall.
For many years, Townsend Hall served as a lab school for elementary through high school students (as seen in this historic photo from 1904). Although the building no longer houses grade school students, today’s Tigers are taking what they learn on campus and applying it in classrooms throughout our community.
Lafferre Hall opened in 1892 and remains one of the largest buildings on campus. Today, it’s a hub of engineering education, research and innovation.
Lowry Mall, as seen in this 1974 historic photo, was a city street until 1981 — when it was reconstructed into the pedestrian mall we know today. The present-day Student Success Center building housed the Missouri Bookstore, a private operation unaffiliated with the university, for 90 years.
After World War I, known at the time as the Great War, students and teachers called for a memorial to the university’s lost soldiers. The Memorial Union Tower was completed in 1926 and features the names of Mizzou students who lost their lives in that conflict. The north and south wings were completed in the 1960s and the space continues to be a hub on campus — offering meeting spaces, dining and more.
Ellis Library was constructed in 1915. Today, it is still the main library of the University of Missouri. The current collection contains more than 3 million volumes and 6 million microforms.
The view inside the classroom has changed through the years. Today, Tigers can choose from more than 300 degree programs — many of which are offered online.
The Shack, originally located on the corner where the Reynolds Alumni Center now sits, was the campus hangout of choice for generations of Tigers. It closed in 1984 and burned down on Halloween night in 1988. The new Shack in the MU Student Center brings back all of the great memories and features of the original Shack, including carved walls, bare light fixtures and original Shack booths.
The Beetle Bailey statue marks the approximate location of the original Shack — a favorite haunt of comic-strip creator Mort Walker. A life-size sculpture of the comic-strip star was unveiled on campus in 1992.
Construction of Brewer Fieldhouse began in 1929, and it became the go-to space to watch sporting events. Today, the fieldhouse is part of the ground floor of the MizzouRec.
The Homecoming tradition at Mizzou started in 1911. The historic photo captures the Homecoming football game in 1913. Today, it’s one of Mizzou’s biggest annual traditions.
Mizzou still boasts the largest student-run homecoming in the nation. The annual event includes a parade, blood drive, talent competition, tailgate and more. The historic photo provides a snapshot of the 1948 MU Homecoming parade.
Memorial Stadium, as seen in this 1947 historic photo, opened in 1926 and has seen tremendous growth through the years. The playing field adopted a new name in 1972 — Faurot Field — in honor of legendary Mizzou football coach and athletic director Don Faurot. Today, it seats more than 62,000 spectators.
In the 1890s, MU adopted the tiger as its mascot. Almost 100 years later, Truman the Tiger was born and became the tail-spinning, push-up-celebrating mascot we know and love today.
In 1895, a game-day tradition was born when ROTC cadets fired cannons for every point scored during the football game. Did we mention the opponent was Nebraska?
Marching Mizzou, also known as the “Big ‘M’ of the Midwest,” has grown over its 135-year history to be the most visible and largest ensemble in the School of Music. Although many of its core members are music majors, Marching Mizzou boasts an even higher number of students representing nearly every discipline across campus. The historic photo shows the group in 1961.
This historic photo captures the Agriculture Building under construction in 1958. The building originally featured 32 laboratories and five classrooms. It’s changed through the years — most recently with the addition of the Henry Kirklin Plant Sciences Learning Laboratory.
Johnston Hall is named for Eva Johnston, a professor of classics who served as the first dean of women students at MU. Johnston Hall was dedicated in 1952 and is a female-only residence hall. The historic image captures students in front of the building in 1975.
While the technology has changed since this 1953 historic photo of journalism students, the method is tried and true. The world-famous Missouri Method prepares students for careers in journalism, advertising and other media fields by combining a liberal-arts education with hands-on training in professional media outlets.
Laws Observatory first opened in the 1880s (as captured in the historic image) and was located near present-day Neff Hall. Today, the observatory sits atop the Astronomy and Physics Building and is open to the public every Wednesday from 8 to 10 p.m.
Lefevre Hall was constructed in 1913 and featured a small pond with a bridge over it. Today, the bridge is gone, but it’s still a quiet and picturesque nook on campus.
Cornell Hall was built in the early 2000s and doubled the size of the learning spaces for the College of Business, which were previously found in Middlebush Hall. Today, the building houses a variety of experiential learning opportunities to benefit students, including the Inside Sales Lab, the Innovation Space and Kaldi’s Coffee Roasting Co.
The MU Research Reactor is the most powerful university research reactor in the country. It was recently a part of two major milestones in the development of cutting-edge cancer therapies.
On Sept. 16, 1956, University of Missouri Medical Center — now University Hospital — opened. The first time a baby was delivered there was the next day, on Sept. 17, 1956. Today, the hospital campus has expanded to include Ellis Fischel Cancer Institute, the Missouri Orthopaedic Institute and the Missouri Psychiatric Center. A new tower will soon house the Children’s Hospital.
Lewis and Clark Hall is home to the School of Health Professions. While the school did not become an independent academic unit until 2000, many of its programs have a long and distinguished history, some dating back to the early 1900s. The historic image captures the facilities in 1966.
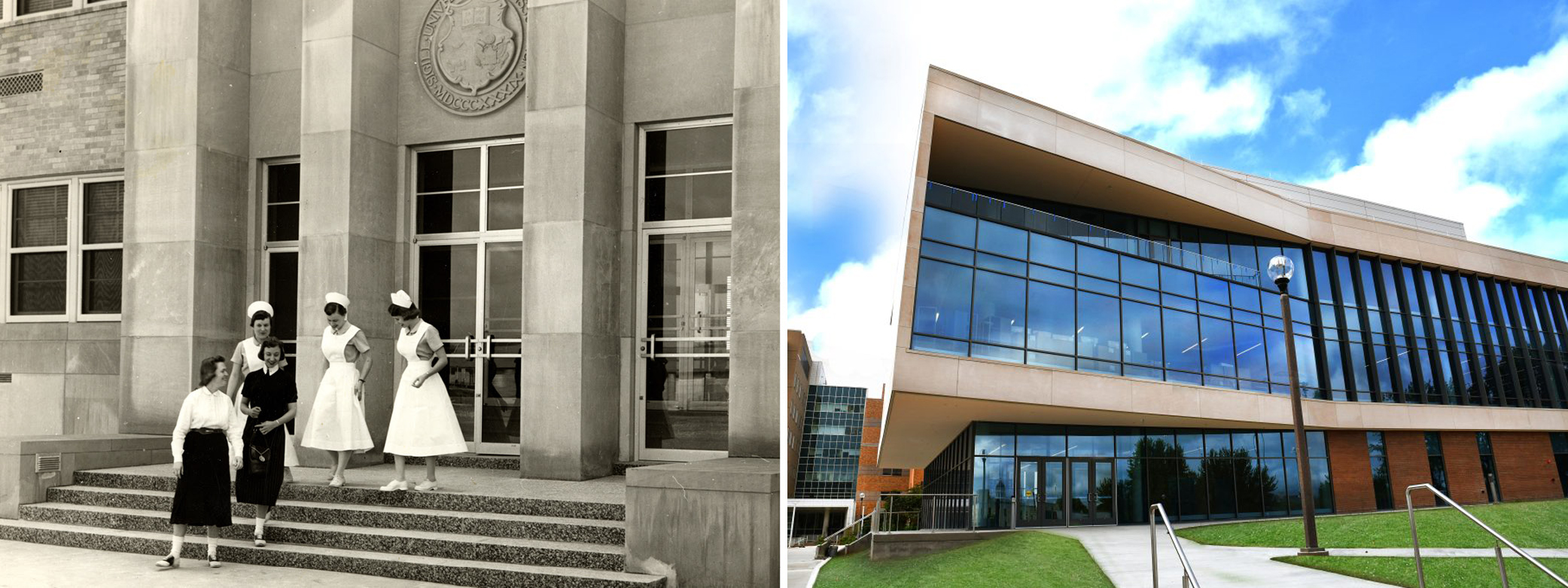
MU’s first class of nurses graduated in 1904. Nursing students have learned and practiced in a variety of facilities across campus through the years. We recently opened a new 64,585-square-foot state-of-the-art facility.
In 1885, the first vaccine-virus laboratory in the United States was established at the veterinary science department. Today, the College of Veterinary Medicine is a national leader in comparative medicine — where researchers collaborate by sharing discoveries, innovations and treatments for animals and humans.
The Avenue of the Columns is one of Columbia’s most historic views. On the campus end stand the columns from MU’s original administration building that burned down in 1892. Looking away from campus are the pillars from the original Columbia courthouse built by William Jewell in 1846.

