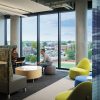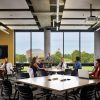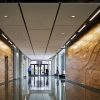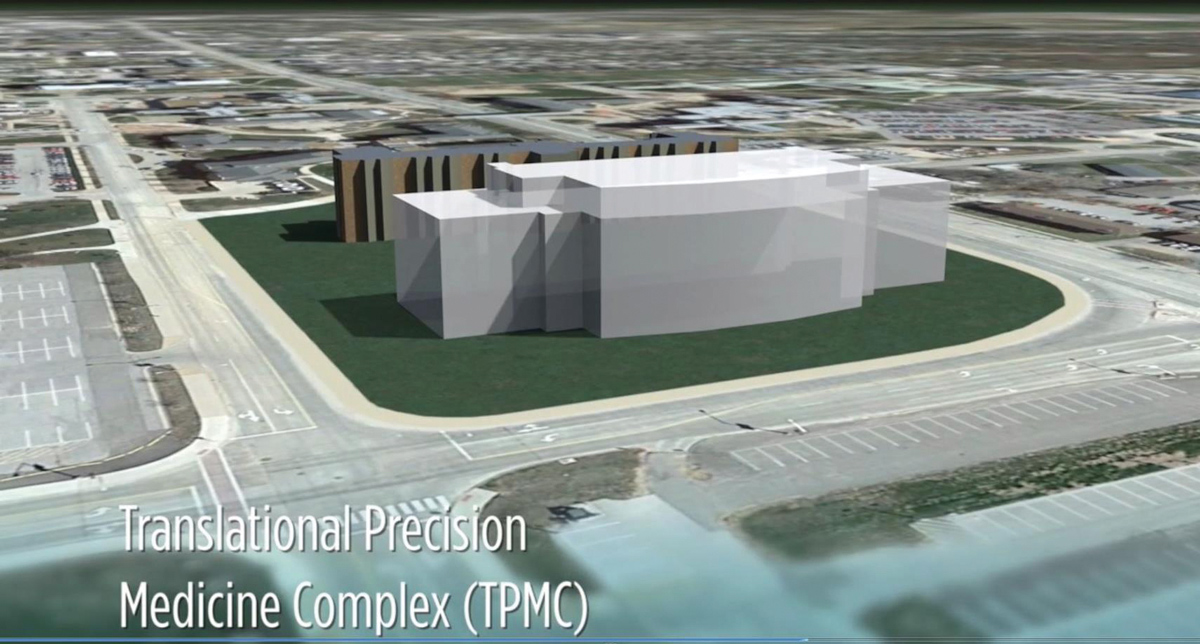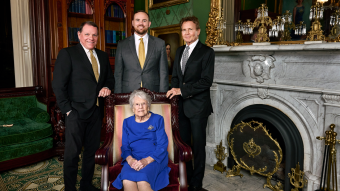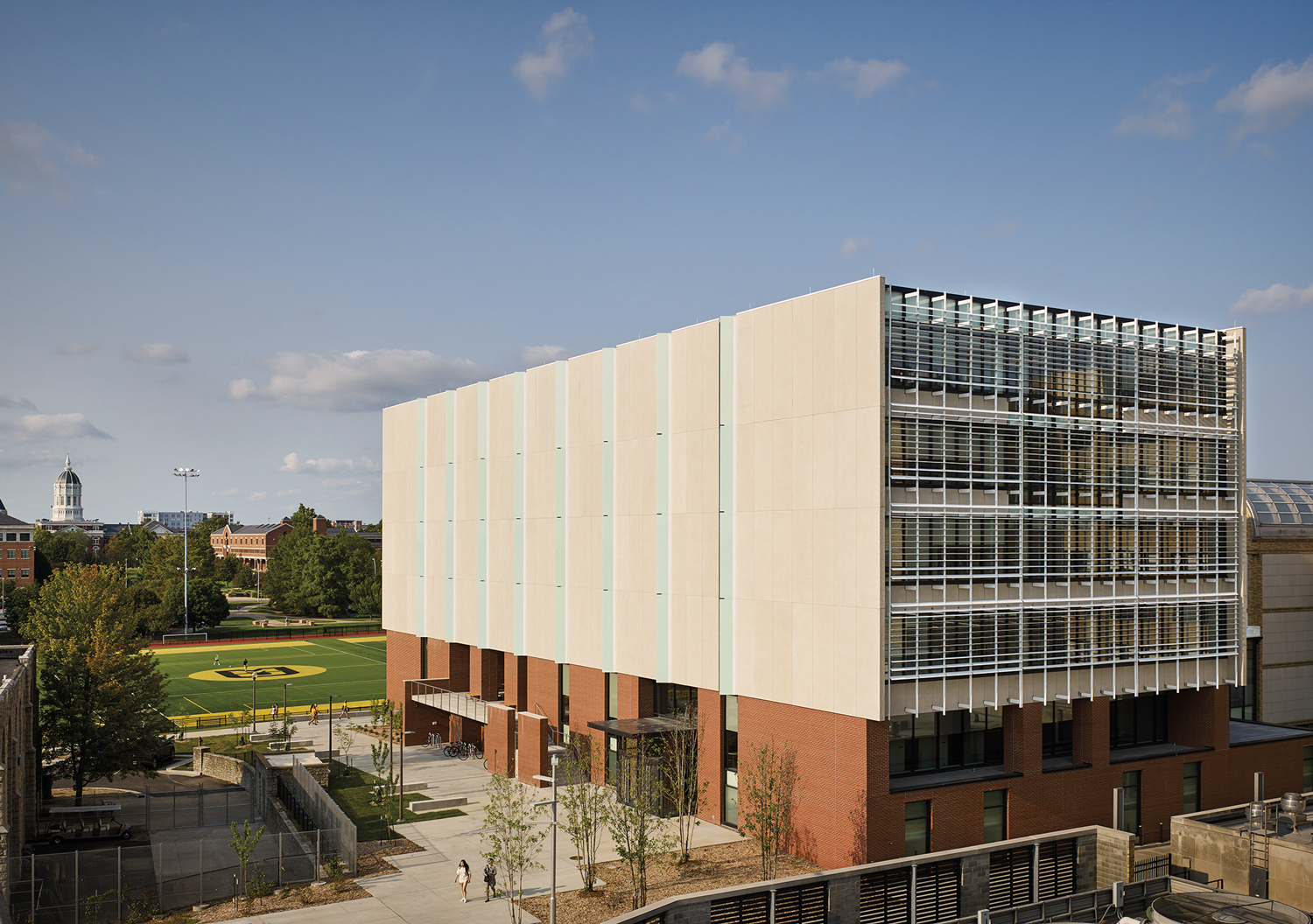
Dec. 19, 2017
Story by Dale Smith
Fans of sports and STEM (science, technology, engineering and mathematics) will find a lot to like in new campus construction. Whether the structures serve athletics or academics, they draw inspiration from the red-brick and limestone details of the beloved Francis Quadrangle.
In sports, Memorial Stadium’s 1970s south stands will be replaced with a structure that includes space for a football team facility with dedicated training and weight rooms, coaching areas, locker rooms and fan areas. “The new facility will be inspiring for the team and for recruits — a really great home for the football team,” says Heiddi Davis, director of planning, design and construction at MU.
Just east of the Hearnes Center, a new softball stadium is home to a successful program. Davis says the tangible investment in women’s sports fills in the southern edge of campus along Stadium Boulevard, where countless alumni have traveled over the years to support Tiger athletics.
Moving north toward main campus, a new building for educating medical students sits directly in line with Jesse Hall and Carnahan Quadrangle. The Patient-Centered Care Learning Center allows the School of Medicine to increase class sizes to deal with Missouri’s physician shortage.
On Francis Quadrangle, the College of Engineering’s Lafferre Hall had what Davis calls the heart transplant of renovations. The project reached into the building’s core and remade prewar-era spaces into modern classrooms, labs and study areas.
The corner of Hitt and University is the future location of the new School of Music, providing space for a recital hall, recording studios and learning labs.
The far eastern side of campus is home to phase I of a new plant-growth facility now under construction. It will be a state-of-the-art structure worthy of MU’s plant science research program, whose faculty sit at the top of their field.
Looking to the future, plans are in the works for a Translational Precision Medicine Complex near University Hospital. Researchers from across campus will collaborate to create “customized” care based on each person’s genetics, environment and lifestyle.
Despite all the talk of new structures, Davis says, “It’s not about the building. Buildings are just vessels where people come together to learn and create.”
Patient-Centered Care Learning Center
At a time when more than 90 percent of Missouri’s counties lack adequate access to health-care professionals, MU has opened a new Patient-Centered Care Learning Center to educate more physicians. The $42.5 million, 98,888 square-foot structure has allowed the School of Medicine to increase class sizes from 96 to 128 and create a Springfield campus.
Concern for Missourians is designed into the structure. For instance, stylized images of real patients greet medical students as they enter study spaces. And walls of elevator lobbies are made of lumber reclaimed from Missouri buildings and carved with the state’s rivers. Such features reinforce the patient-centered curriculum, which transforms the doctor-patient relationship into a kind of partnership.
“This new learning environment will explicitly focus students’ attention on the people they are preparing to serve,” says Weldon Webb, BA ’69, MA ’72, who oversaw the construction.
The building’s six levels contain rooms where small groups of students learn by studying carefully chosen cases together. Other spaces include an anatomy lab and rooms for simulations, such as examining patients.
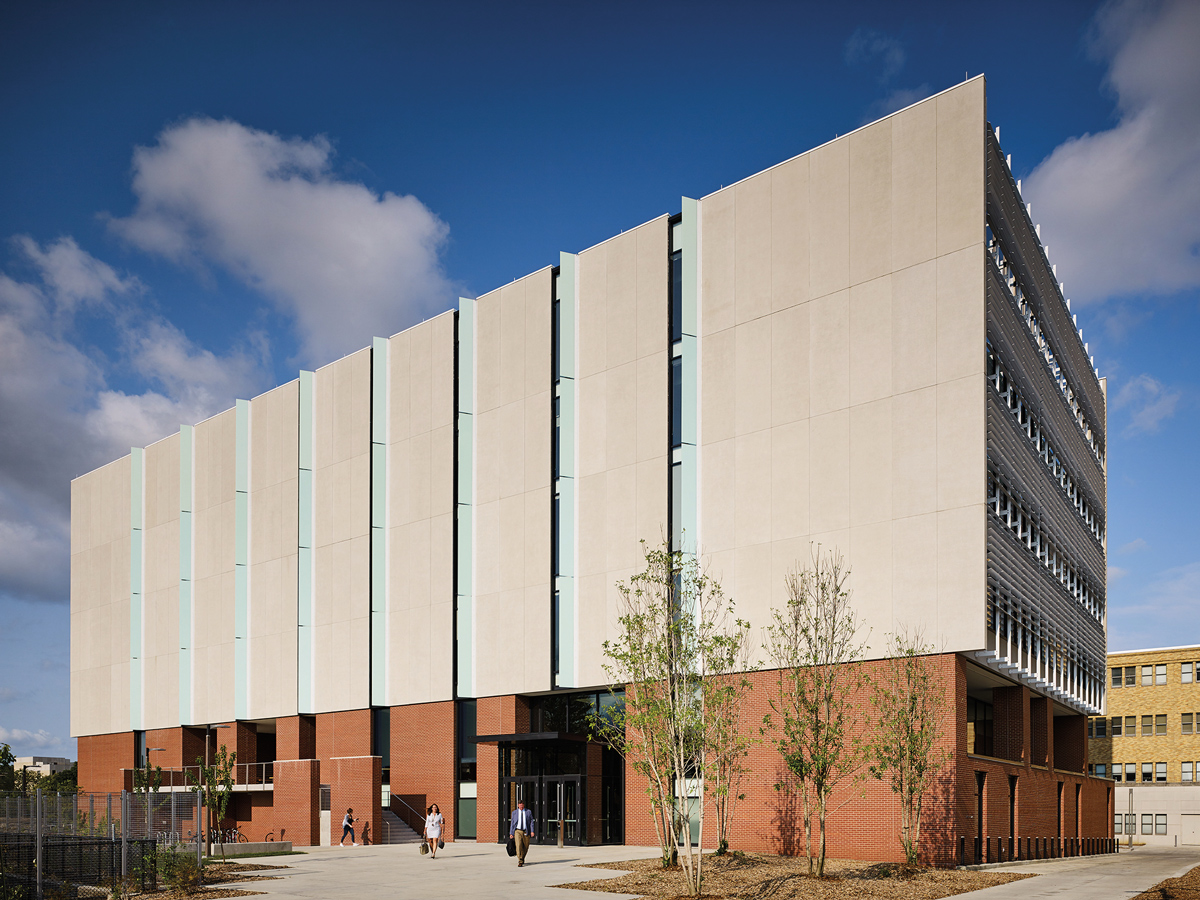
Lafferre Hall
In December 2016, the College of Engineering cut the ribbon on a $42.7 million renovation to the heart of Lafferre Hall. The event went off in high-tech style, with a pair of engineering students each piloting a drone to hold up the ribbon.
Lafferre offers new student-centric classrooms, including state-of-the-art audio-visual technology, as well as space for competition teams, conference rooms and study. Flexibility was a watchword during planning. For instance, laboratory benchtops are movable to simplify reconfiguring spaces without major renovations. Removable partitions appear throughout the renovation, especially in offices.
Lafferre now boasts an air quality monitoring system with a heat recovery unit that reclaims both heat and moisture, which cuts down on energy costs. More natural light flows into new and existing portions of the building, and LED lighting with automatic vacancy sensing also saves energy.
And lest students run low on energy during long study sessions, Campus Dining Services runs a cafe selling coffee and goodies.
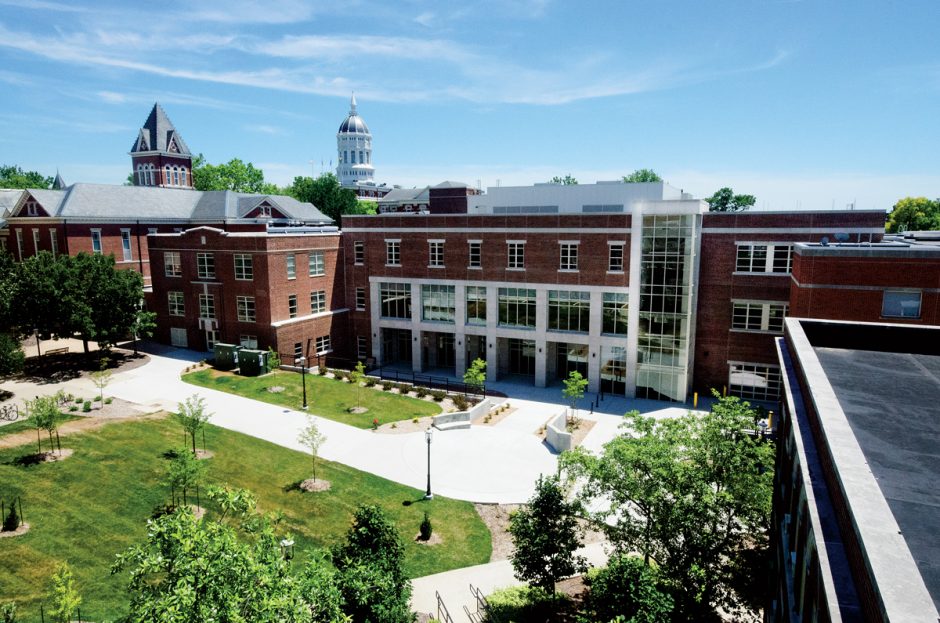
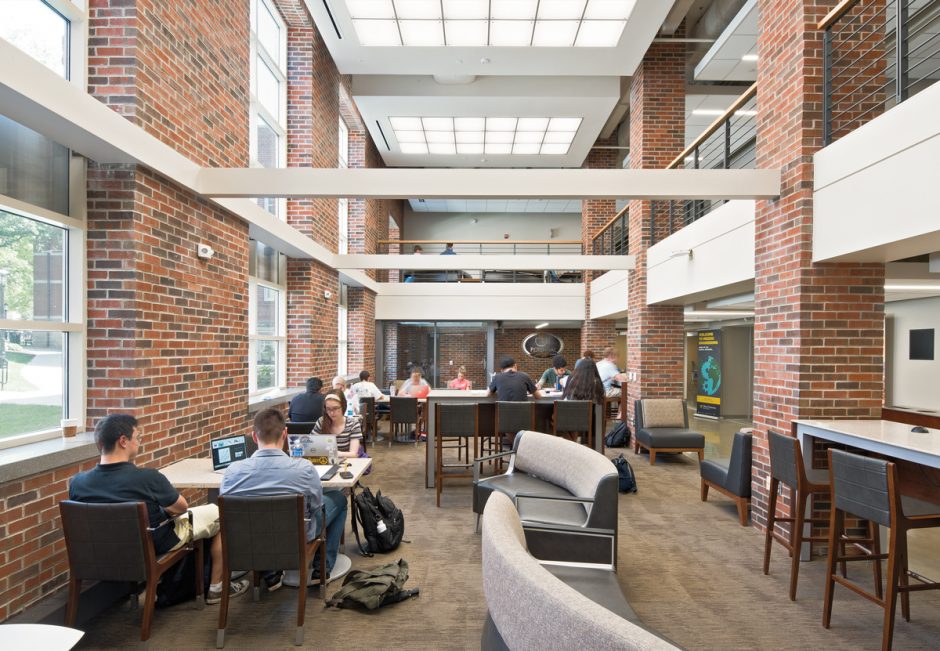
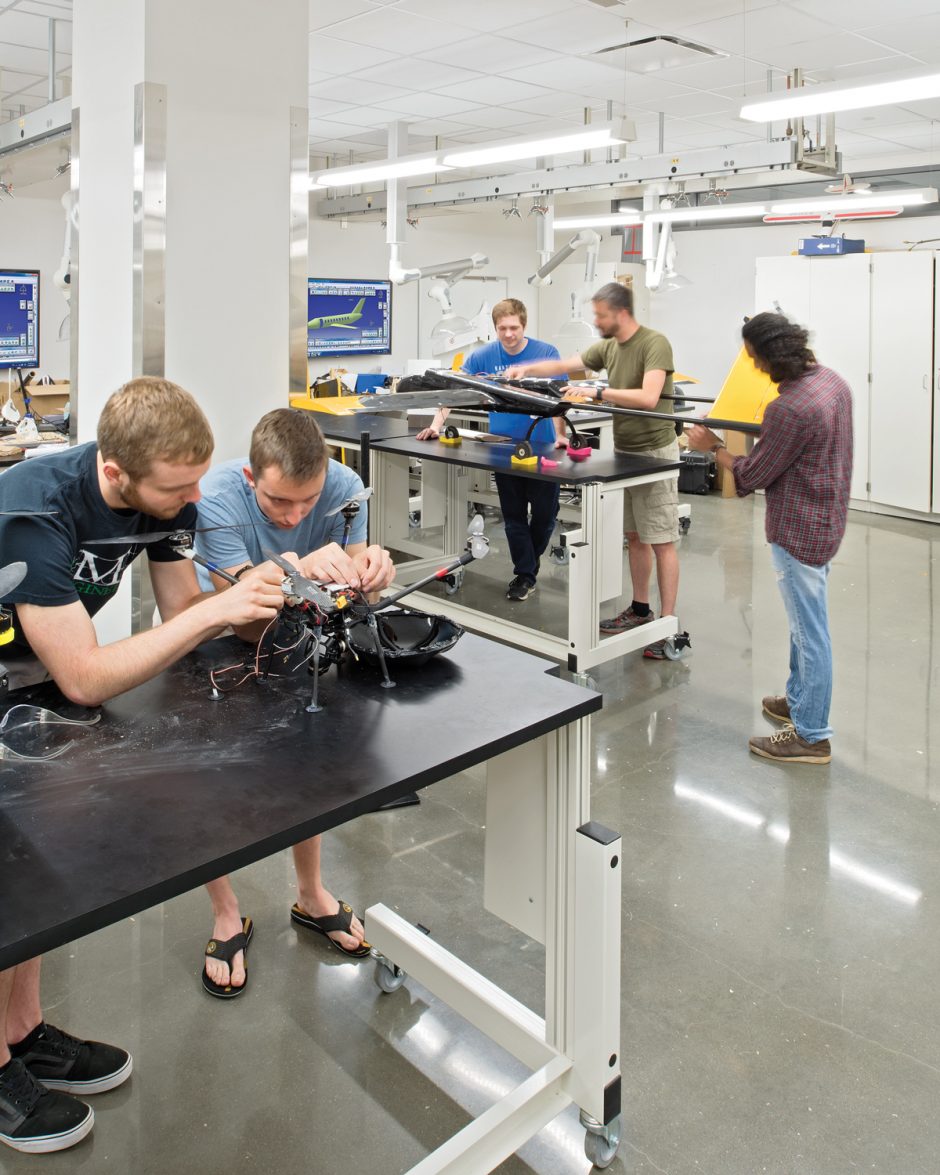
Translational Precision Medicine Complex
The $150 million complex — in planning stages — will integrate biomedical research in engineering, veterinary medicine, agriculture and medicine. The emerging field of precision medicine aims to prevent and treat disease by understanding each person’s genetics, environment and lifestyle.
School of Music
The new building for the School of Music has been a priority of the College of Arts and Science for more than two decades. Last year the University of Missouri Board of Curators approved Phase One of the building project. The first phase encompasses most of the needed academic and rehearsal spaces, learning labs, a recording suite, faculty and administrative spaces, a traditional recital hall, and a showcase outdoor performance venue.

East Campus Plant Growth Center
The $28.2 million research greenhouse for MU’s nationally prominent Interdisciplinary Plant Group will expand research possibilities, boost external funding, and attract top faculty and students. Phase I, now under construction, bolsters existing plant growth facilities that are out of date or beyond capacity.
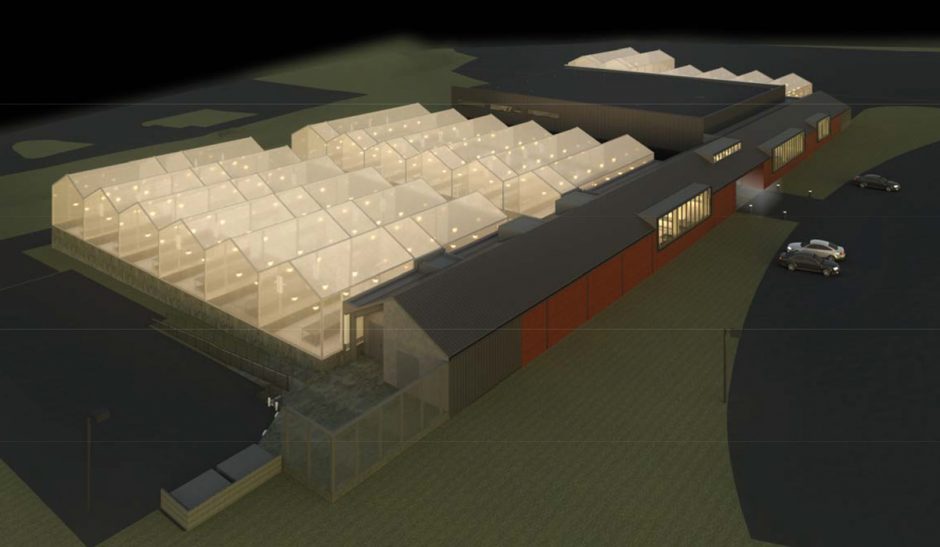
Athletics
MEMORIAL STADIUM: The $98 million expansion, expected to open by the 2019 season, will be a three-story, 200,000-square foot structure replacing the existing 1977 general admission area. Plans call for a new locker room, training facility, weight room, coaches’ offices, meeting rooms, recruiting reception area, dining facility and equipment storage. The south end zone also will feature fan spaces, including 1,300 general admission seats and 1,500 premium seats.
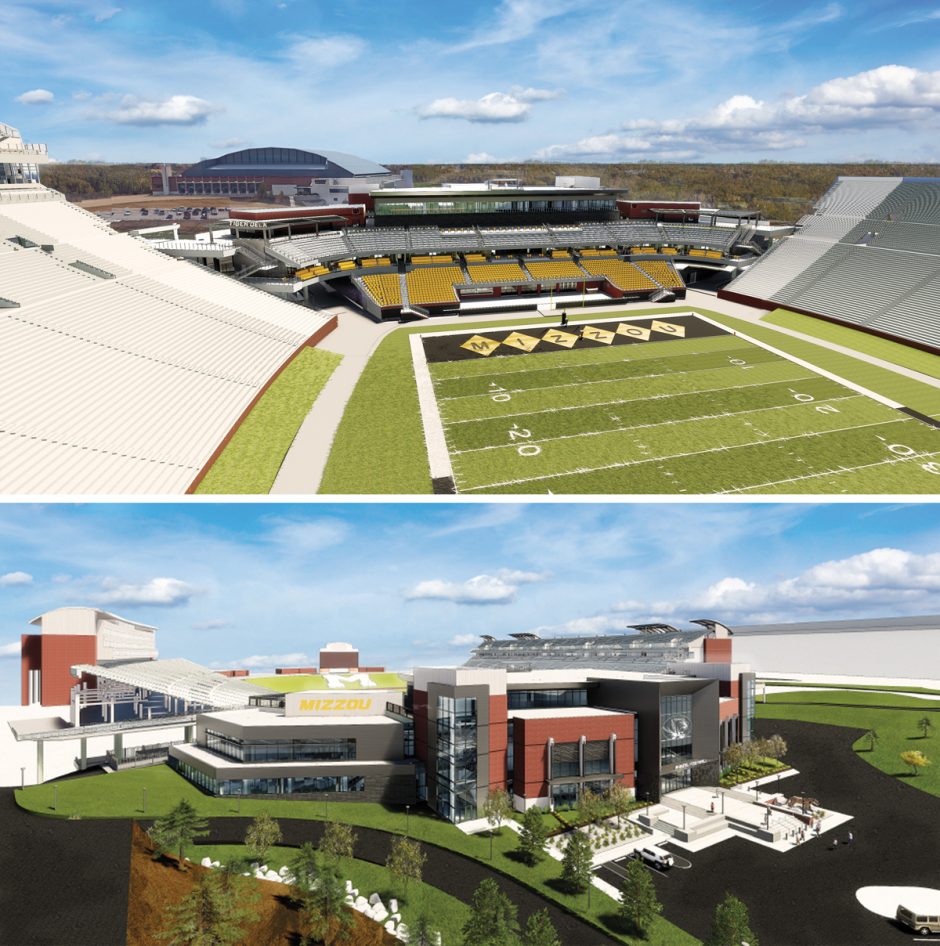
SOFTBALL STADIUM: Since Spring 2017, MU softball has competed in a new $17.5 million venue with room for 2,500 fans. Field dimensions are 200 feet at the foul lines and 220 feet at center field. A 10-foot, crushed-brick warning track separates the six-foot wall from the Kentucky bluegrass outfield. Fans visiting concessions or the Tiger Team Store on the full-view concourse won’t miss a pitch. The new video board, with over 300 square feet of LED display, far outshines the previous board at University Field.

To read more MIZZOU magazine stories online, visit mizzou.com.


